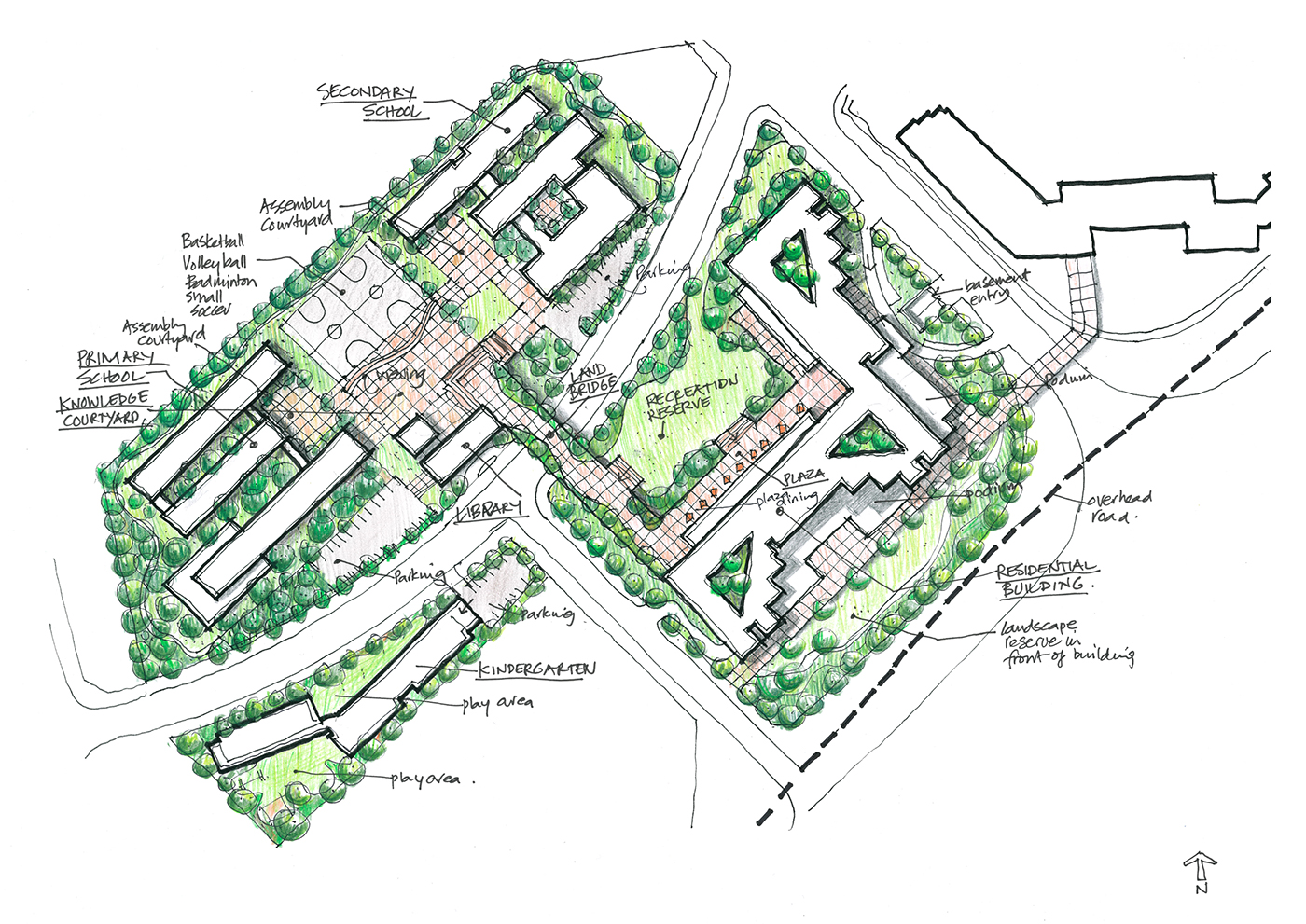
The Ho Chi Minh City Government’s goal in the replanning and redevelopment of the Tan Binh area is to develop neighborhood and social infrastructure such as educational facilities administration, trading and commercial uses.
This was foremost in our minds as we began work on this project. How can we successfully combine all of the uses on a very difficult site where the surrounding streets carry high densities of traffic in a complicated traffic system?
We looked at various options and came to the conclusion that in order to create a development that enhanced the local community, that was a welcome and friendly place to be in, we needed to form a public space that not only everyone could use but was also easy to access.
Our concept can be simply expressed as “The buildings in the landscape and the landscape in the buildings”





Being inspired from elements of traditional Vietnamese culture and the layout of the traditional Vietnamese village, the design of the village was formed with geometric principles. Each function in the village was defined by its own structure and those structures were placed in an orthogonal grid with their walls defining their space usage. The centerpiece of the village, flanked by the important buildings was the square where meetings, and entertainment were held.

We have set the buildings in our scheme within a park and taken that park into the buildings themselves allowing the community to enjoy the natural park settings while giving everyone the chance to move through and enjoy the landscape inside and around the buildings.


We developed the idea of a Knowledge Plaza that is a central part of the local community. However squares and plazas are only successful when they are activated with a use that everyone can enjoy. That use is the community library and meeting rooms. These two co-joined buildings form an edge to the plaza.

The brief requirement was to incorporate three schools into the project, a kindergarten school plus a primary and a secondary school. We achieved this by pulling the connecting road to the south forming it into a gentle curve. On the northern part of the site we are able to accommodate the two schools, a sports field, the Knowledge Plaza, and the library buildings. The kindergarten sits adjacent to these places. All these buildings sit within a park-like setting.
To solve the traffic issues especially the pedestrian issues we propose a series of walkways through the site.





This will be a tremendous advantage to those residents who have children at any of the schools. Children will be able to travel to any of the schools in total safety away from the traffic. This opportunity will also be available to those people living in the resettlement building as they will be able to cross Thanh Thai street, through the retail plaza, across the land bridge to the schools or kindergarten.







Separated from the main area of the project is the site that contains the hotel and commercial precinct. The hotel/commercial building is mixed use and is designed as a stand alone building with the hotel functions above the commercial offices.


The whole project has been designed with sustainability in mind - from the single loaded corridors of the residential tower to the natural ventilation of the school buildings to the extensive gardens of the whole project that will give a natural sylvan character to the whole project: a healthy place to live, work and study and relax.




